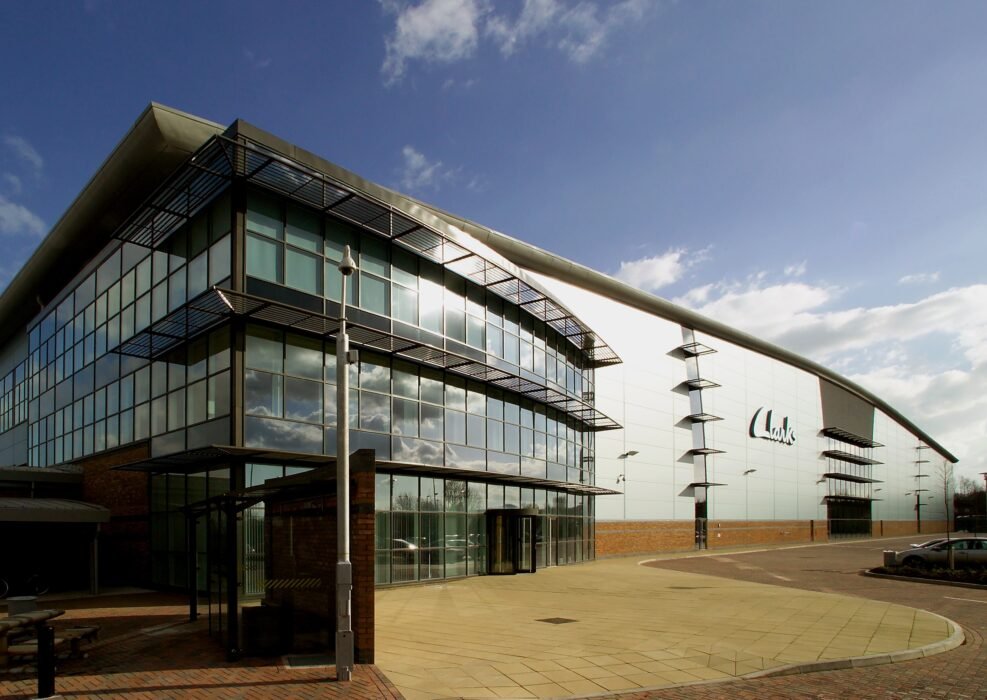Clarks
Members of Pearce Planning worked extensively for Clarks on the delivery of their Distribution Centre on land allocated for residential in Street, Somerset and development of the existing buildings for residential. Working with a technical team from Arup and AWW architects planning permission was obtained for the substantial new building following co-ordination of the application documents and plans and an exemplar consultation process. Outline permission was also obtained over 12 hectares of land for 400 homes and follow on work to prepare a design brief for the site. Preparation of Reserved Matters across three phases for Crest and Barratts working with Feilden Clegg Bradley and Stride Treglown architects. The development successfully obtained awards for the shared space initiative and novel design and layout.

